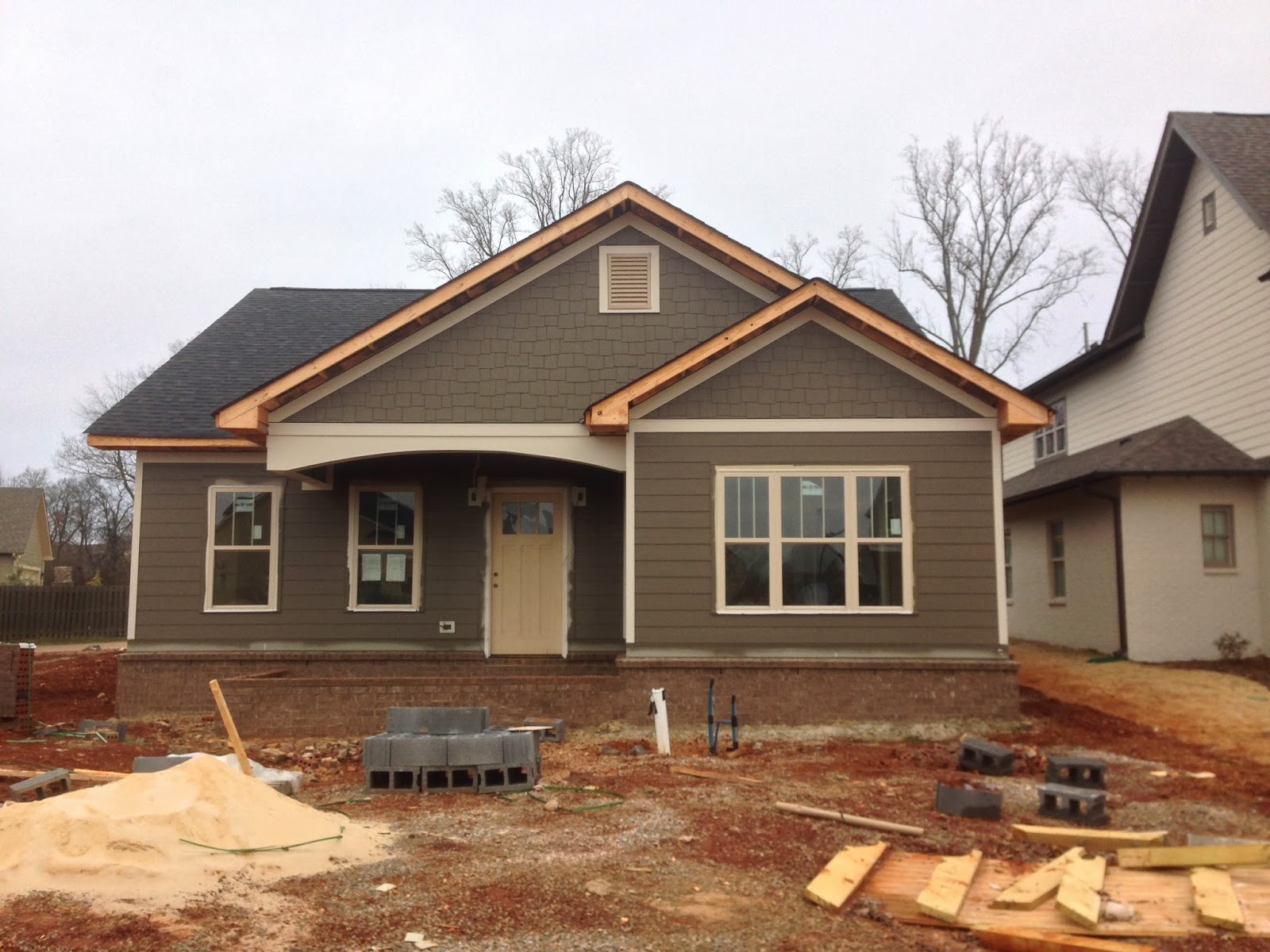Why drawing systems matter and what that means to all of us

Like so many of my associates, I have always felt that in Architecture, the labor of craftsmen should stem from a well thought through design. The design process itself should come from a carefully thought through plan and executed as a work of art. So the entire process of getting something built can be a beautiful form, from start to finish. Otherwise, what is the purpose of just throwing something out there as technical garbage to be built from. If Designers & Architects expect something beautiful to come from their drawings, shouldn't beauty be built into their plans and design? Is it really enough to just have a technical drawing in hopes to have a structure built?
Maybe I'm over romanticizing the idea that blueprints and construction drawings have always been a thing of beauty. If I look at Jefferson's designs and blueprints, using the University of Virginia's design (as seen above); I could very well imagine this piece framed in my office. That is my intent and purpose during design, the entire process should be a worthwhile endeavor.
So, in order to follow through and produce a set of plans; I don't think it's enough to simply have ideas and not implement them. They need to be put into action. For years I've been adding fills to technical drawings to give them the appearance of the material they represent (learned under Architect Mouzon), I've since began to add shadows and color to roofing for my 2D drawings.
Take a look at the following house:

The Top picture is more representative of conventional technical drawings. Flat & Bland.
This bottom picture shows shadows & a fill applied to the following: The Ground, Windows & Roof, each more closely representing the material they are graphically representing, such as glass & shingle roofing.
Shadows come last, it's not an exact science, most "Art" isn't. It's there to convey an idea and give a feeling.
There are further ways to graphically show material such as glass. Industry standards dictate a series of diagonal lines. Though what is standard in Construction Drawings becomes too muddled to try and show everything exactly as standards dictate, giving the drawing a feeling of "busyness" Combat this solid or greyed fills, such as seen in the windows above
 For future projects, I am experimenting in another direction, leaving behind the world of 2D elevations and implementing 3D rendering from Sketchup PRO, and will begin using it for Construction Drawings.
For future projects, I am experimenting in another direction, leaving behind the world of 2D elevations and implementing 3D rendering from Sketchup PRO, and will begin using it for Construction Drawings.
Basically, my idea is to not even bother drawing flat 2D CAD elevations or building sections, since those are really there to tell a story. I'll draw it in all in sketch up, export it to DWG or DXF and do a take off for floor plans and Wall Sections.
It's not as robust as Revit, but it seems to be working out well. I'm still developing the ideas to implement them; clients love it, Contractor's seem in different.
I wanted to share all of this, because as a community, I think we can knock heads and build a more beautiful world. I also think Art should be brought back to the entire process of Architecture, which begins when you put pen to paper or hear the chimes of the MAC fire up.
Sddrawings.com
Sddrawings.com












