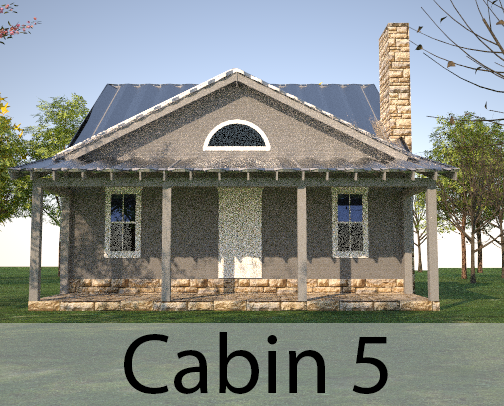A draftsman's position in the design world
Where we can find places to land in the professional world
Unlicensed Architects & Architectural draftsmen have a great place in the design world. Counting myself as one, I can say we are not relegated to simply drawing bathroom details. If you find yourself in such a position, do not fret as it will not last forever. There are so many opportunities available. If anything, a lot of us have been in the real world design field for many years. We understand principles of design. Regardless of formal school training. We have likes, dislikes and can apply them to a well thought through design. After years of design & study in the field of Architecture these professionals can help many clients find the resources they need to help them in their project. Whether it's full blown residential design, or a Draftsman's clients may be to produce drawings for other design pros.
Residential design is one of the first things I think of for these people. It's also the biggest part of the field that I understand. We usually charge less than a Registered Architect who has all the trappings of a full blown firm, with employes on payroll, a separate office and insurance to pay for. Note, in most cases; whether you opt for a lesser known name (such as a design by myself) or a big name firm, you're more than likely going to also be paying for additional structural engineering on your house design. It's the nature of the world in modern design, to pass the liability buck to the next guy. Plus, most municipalities are moving towards requirements to have plans engineered for the safety of the community.
Other work models for Unlicensed Architects and Architectural Draftsmen may include:
Drafting for other Architects, Civil, Electrical, Aerospace, Nautical Engineering, machine shops, etc…
The idea is is that you are good at using a tool, many other people are afraid to pick up a computer and use it / learn it to draw something. That’s all it is, being good at drawing to start with. A guy like myself, who can not drop everything to finish a degree in Architecture has to find a niche in the design world in some form. Does my lack of formal education make me any less relevant in the world of design? I would argue not at all. If anything, I am human as well, and have likes and dislikes. I have lived enough to experience the human condition of good design and poorly executed design. Unfortunately I have also experienced this in my designs as well as others. Are my design mistakes due to a lack of formal education? I will argue that it is not. After 15+ years working for some of the best and brightest Architects out there, I feel like I have learned more about Architectural design than anyone else leaving a BS in Arch. Though we all know work in the field far surpasses studying out of books.
So where does that leave an Architectural Draftsman?
(Yes, You better believe I used that term naysayers)
 Place # 1
Place # 1
My primary business model is to provide drafting support to Architects. They need something drawn, and I get it done. So that's place #1 for an Architectural Draftsman.
Place #2
Residential housing. I have only had a handful of houses that would stand as a full fledge residential project you would typically see in an Architectural Firm. Most Draftsmen will be relegated to more modest homes. Working closely with a Builder (usually the home owner in this case) to help them get what they want. Draftsmen usually charge a much smaller fee due to lower overhead and responsibility.
Place #3
A million different industries. From Civil to Electrical, mechanical, aeronautics disciplines to naval. The reach is far and wide for Draftsmen (peoples)
Problems
The problem draftsmen come into is new software. Companies want to hire someone who is a seasoned veteran in THEIR system. Even if you've been in the field for years, they still want you to produce for them. Essentially that's why we are hired, to get stuff done for someone. So you'll need to stay unto date on the myriad of software options out there.
Self-Employed Problems:
Even when I have a hand full of different Architects as clients work can and does dry up. There may be a period where you can not get your individual house clients to meet, and your Architects may have nothing to hand off as well. In that case (this weeks case) I surfed a lot this week. If Monday starts off the same way, I’ll go put resumes out there to eschew the self-employed thing for awhile. I’m not sure it’s the best position for someone who doesn’t have an Architectural License.
naysayers: Architects that are so concerned with keeping the term Architect under their thumb, they will not allow an entire side of the profession to use it in their title, for instance, "Architectural Draftsman". However, they will allow an entire industry to steal the term "Systems Architect", so if you were to use the Official AIA's website to search for jobs, your results get you MORE jobs in the IT field, than you will get returned in Architecture. To be honest; it may be very telling where the work is in the field of Architecture, and it's not in traditional Architecture, it's with little computers, networks and wires. Though that's a whole other post.













