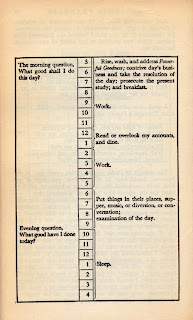Another week: sddrawings.com In Keeping with drafting for the beginner. This week I'll look at ethics as a draftsman and some of the pitfalls working as a desk jockey. I hope that even these ideas can be used in what ever job you may go into; whether it is design, pet sitting, auto mechanics, climbing telephone poles, etc…
Today's desk jockey jobs carry some new pitfalls you used to not have to worry about. With the advent of connectivity; being able to check Facebook, emails, texts and tweets can be time sucking endeavors. Undoubtably, in a year or two, there will be a new emerging site that will integrate to your smart phone, where you can waste your time anywhere, in any job. As a draftsman, you know computers, have probably been on Facebook for years and may have more than one email address. Even a lot of the guys I worked with in Mobile who have gone on to the rough and tumble world of working in ship yards are connected at the push of a button. But now, you landed a job in an Architectural or Engineering firm, maybe it's where you've always dreamed of working. Even more reason to be cognitive about the time you spend at work, but not on the job.
These electronic connections between your friends can be important. They can be very good for networking and increasing your knowledge. However, they will also reduce your productive time. As en employee you have to set a personal standard and adhere to company guidelines about the use of such social media. Ignoring business ethics for a minute, just your personal work ethics should dictate how much and how often you should "check in". No matter what job you signed up for, you agreed to work for someone for monetary compensation. You are selling time out of your life, but that was an agreement you made the choice to make.
If you are in my position as a self-employed contractor, your time is even more valuable. You are literally billing someone for your time. You are not just showing up and letting someone tell you what to do. As a contract draftsman, I bill in 15 minutes increments. I have to be dedicated and intent with ever hour of my day if I want to be justified in sending someone a bill for my time. Not only that, but working from home, which I often do, there are a lot of distractions. If you're in an office setting, obviously home distractions are limited. So regardless if your employer is lax on allowing you to check your Facebook status, you still have a job to do. There are even great resources biblically that discuss your work ethics. 2 Thessalonians 3:10 (GNT) says "While we were with you, we used to tell you, “Whoever refuses to work is not allowed to eat.” Then in Colossians 3:23 (GNT) we are told "Whatever you do, work at it with all your heart, as though you were working for the Lord and not for people.
Since this is a blog about being a draftsman, how does all this apply to actually drafting? In my field of Architectural Drafting, I am responsible for taking hand sketches and producing CAD drawings. I make floor plans and elevations on my CAD system (Powercadd from ENGSW.com). I have made short cuts in my computer file system that allow me to grab items from my drafting library and use them quickly over many different jobs. On an Apple computer, I have a folder in my dock so I can easily access any Library file. When you draw an item, make sure it is drawn correctly so you can re-use it (discussed in a previous blog post Design & drafting techniques). These time saving tips make me a very good and very fast draftsman. I produce good quality work. If I took a minute or two here or there to check Facebook, I could easily get lost coming back to my project/drawing. I want to be accurate and social media distractions do little in really helping me to stay focused on getting my job done correctly.
I have also learned sitting behind a desk day in and day out is not healthy for a person. Getting up every couple of hours to stretch and hitting the pavement for a jog once a day makes me more productive as a draftsman. It staves off the boredom of looking at a computer screen for hours on end, which I feel is the ultimate reason people constantly look to social sites; to be entertained, if only for a moment.
So know where your time is going. Consider keeping an hourly journal of your day for a week. Your life is limited and you should know where your time is going. This is how great people do great things. Consider Benjamin Franklin. He kept a Daily routine from morning until evening, where he questioned what he's done, will do and is going to do.
You may have already landed your dream job in a design firm. Be part of the team by being responsible. Be a valued employee, I wouldn't hire someone whom I felt would waste mine or their time always being socially connected when there's great work to be done.












